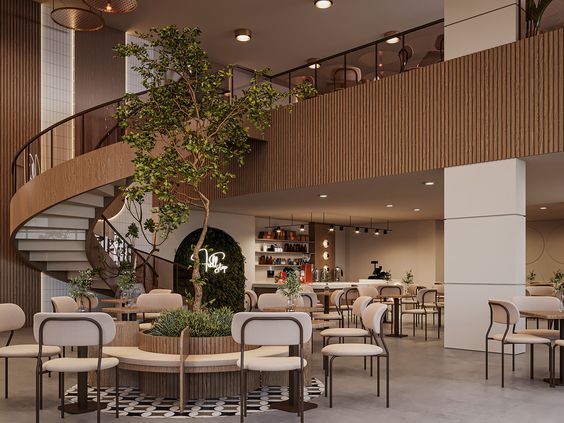We have established long-lasting relationships with a large portfolio of clients including
leading Estate Agents, Property.
We have established long-lasting relationships with a large portfolio of clients including
leading Estate Agents, Property.
A well-designed commercial space has become a necessity in recent times. Be it the workspace or retail stores, proper space planning plays a significant role in employee and customer satisfaction. A warm and welcoming office space imparts positive vibes, while a busy, cacophonic, and cold ambiance can lead to irritation and impatience.
Commercial interior design pertains to the interior design of different commercial spaces, such as retail spaces, offices, lobbies, restaurants, and other places for public use. Ideas for designing commercial spaces commence with the planning process. Interior designers study the current design trends in the industry and collaborate with architects to organize elements that can determine the final look of the completed space.
Commercial interior design is usually used by full-service interior design firms or consulting interior designers specializing in commercial spaces.
To determine the key features of your commercial interior, it's important to understand the specific goals, brand identity, and functionality requirements of your business. However, here are some general key features that are often considered in commercial interior design
The interior design should reflect and reinforce your brand identity. This includes incorporating brand colors, logos.
Efficient space planning to optimize workflow and functionality is crucial. Consider the daily operations and activities that occur within the space.
Implement appropriate security measures, such as access control systems and surveillance cameras, depending on the nature of your business.
Provide comfortable and well-designed breakout areas where employees can relax, socialize, or have informal meetings. Consider elements like comfortable seating, natural light, and greenery.

Planning a commercial interior involves careful consideration of various factors to create a space that is functional, aesthetically pleasing, and aligned with the business's objectives. Here's a step-by-step guide to help you plan the commercial interior:














Designing residential interiors involves creating functional and aesthetically pleasing spaces that cater to the needs and preferences of the inhabitants





